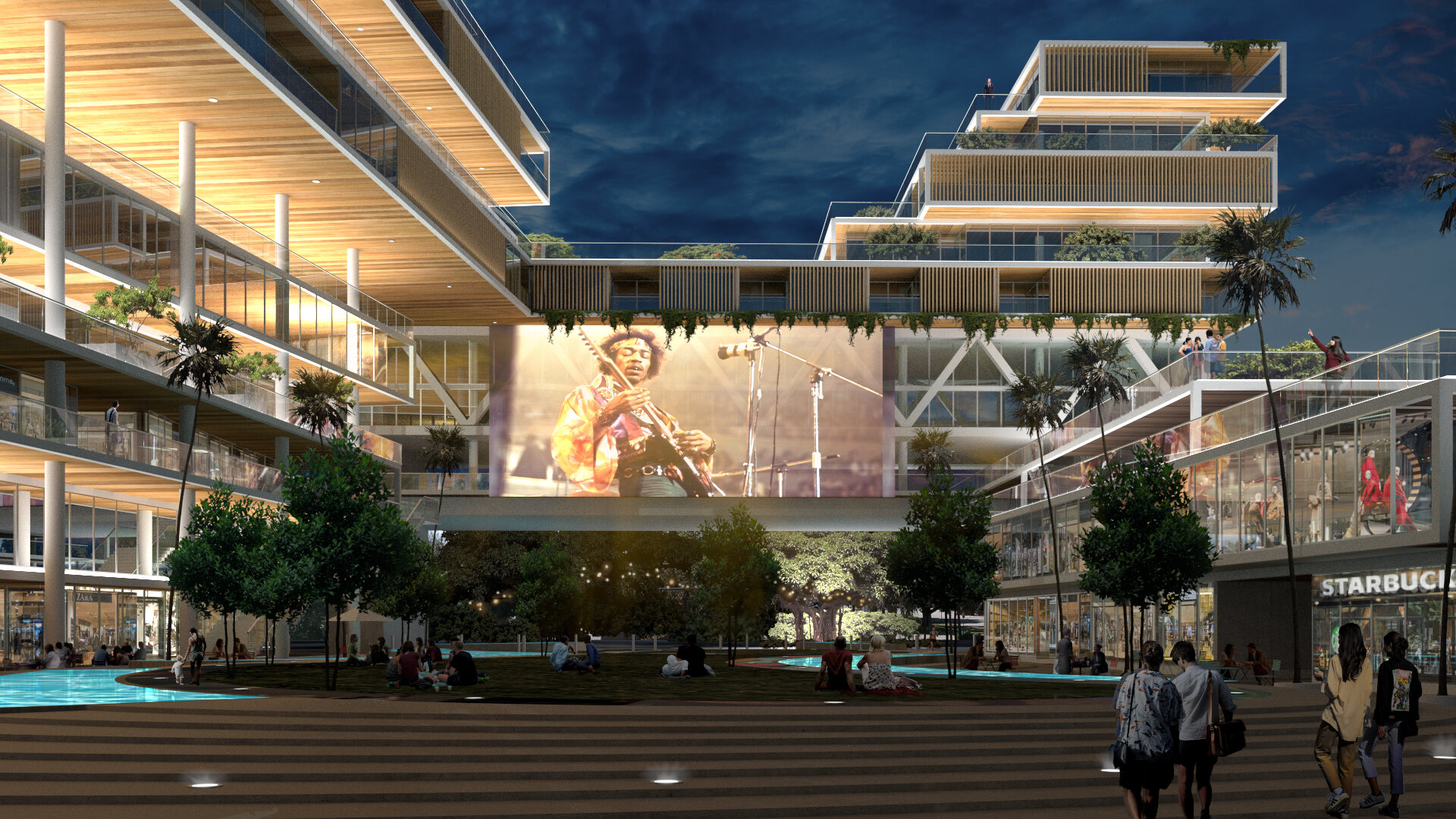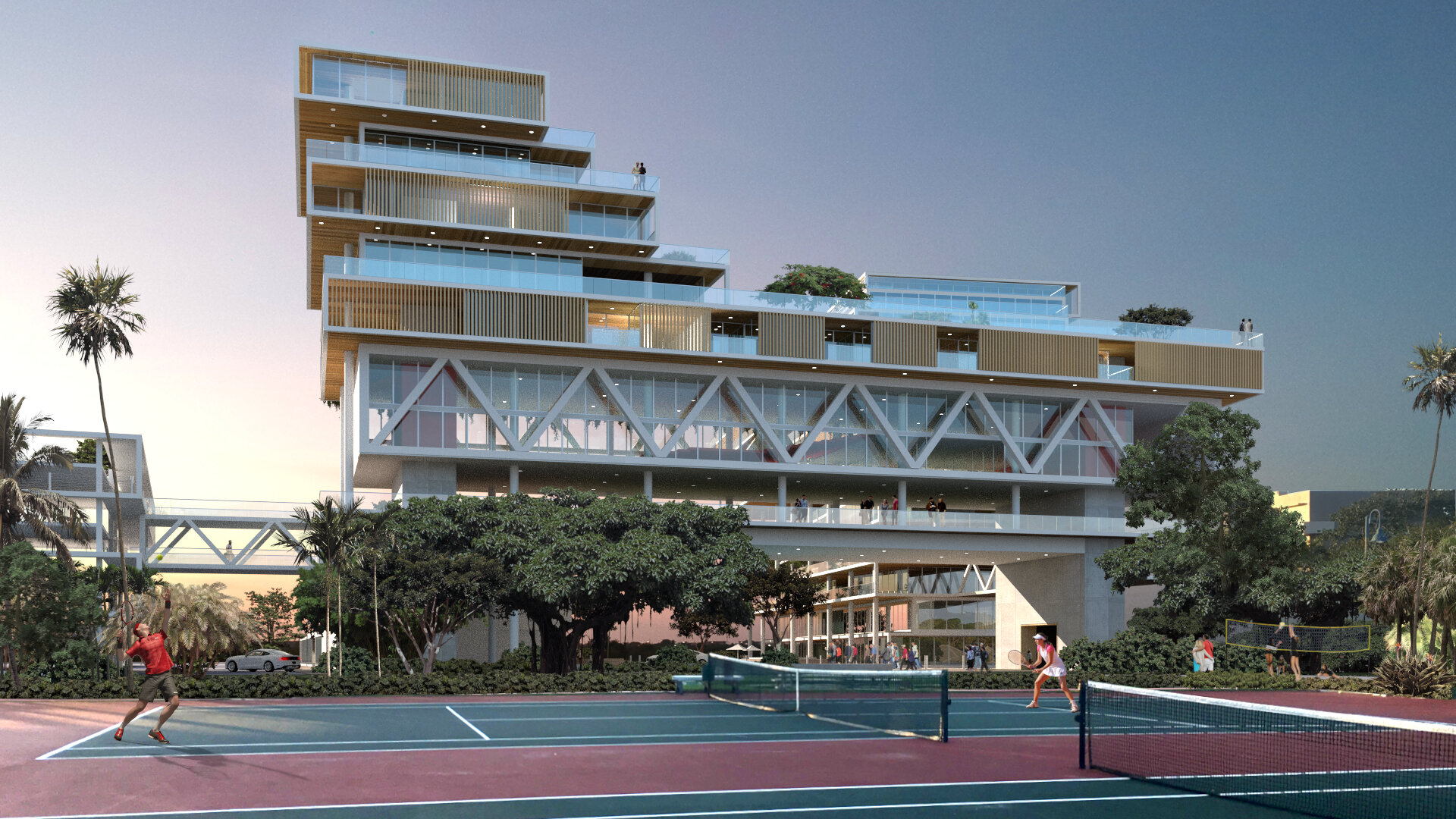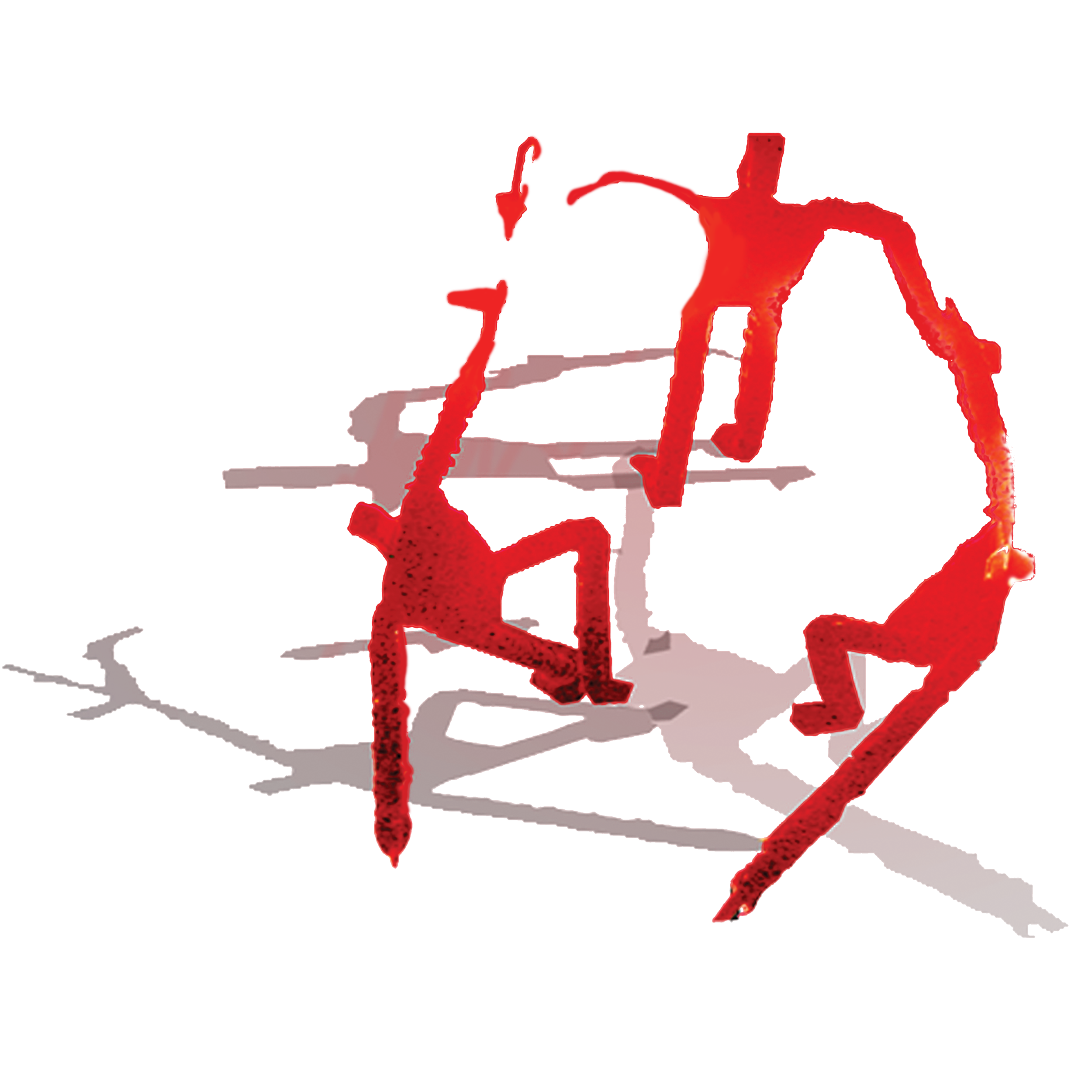Reimagining the city
wilton manors
Location: Wilton Manors, Florida
Status: Conceptual Study - Featured in Island Magazine, April 2021 Issue
272,000 Sq.Ft.



“Lowly, un-purposeful and random as they may appear, sidewalks contacts are the small change from which a city’s wealth of public life may grow.”
Jane Jacobs
“The neighborhood has a balanced mix of activities: dwelling, shopping, working, schooling, worshipping and recreation….”
Elizabeth Plater-Zyberk
“The neighborhood has a Center and an edge.”
Peter Katz, New Urbanism toward an architecture of community
“The Center is the locus of the neighborhood’s public buildings, ideally a post office, a meeting hall, a daycare and sometime religious and cultural institutions. .”
Peter Katz, New Urbanism toward an architecture of community
When asked to design a new mixed-use complex for Wilton Manors, we were inspired by the potential for the creation of a new center for community life, given the site’s strategic geographical location along Wilton Drive, between Sunrise Blvd and Oakland Park Blvd.
At the center of the site, a new public plaza featuring green spaces, water ponds, and ample seating, allows for a variety of public activities, taking full advantage of the beautiful South Florida climate year-round. Pedestrian and vehicular internal passages are provided at ground level to allow for fluid circulation through and around the block. By lifting the east portion of the building and leaving the west side of the site open, the new pedestrian plaza becomes a connector between Hagen Park to the east and Jay Cee’s Park to the West.
By concentrating the building mass on the north and south edges of the site, the project is integrated into the existing fabric of the city, complementing the nearby scales and uses. To the south, a cascading system of programmed volumes embraces the plaza, adding publicly accessible retail, restaurant, studio, and flex spaces to the site. A residential component and boutique hotel are located at the top to the north and east, taking advantage of the long, unobstructed views of the surroundings. The offsetting of the floor volumes led to the creation of diverse, green and shaded outdoor spaces to be enjoyed by the public and new residents. Planting on all levels and a system of wood louvers on the top floors further protects the glazing from direct sunlight while enhancing the welcoming appearance of the project. Furthermore, the extensive system of green roofs helps manage stormwater and reduce energy costs for cooling.
To satisfy the future parking needs of the project and the city, we identified a parcel east of City Hall as the perfect spot for a garage. This will be connected to the proposed development via an elevated bridge and will match the aesthetics and design of the rest of the project. The garage is topped off by an active roof featuring gardens and event spaces.
Link to Article : http://islandftl.com/islandftl-flipbook-april21/






