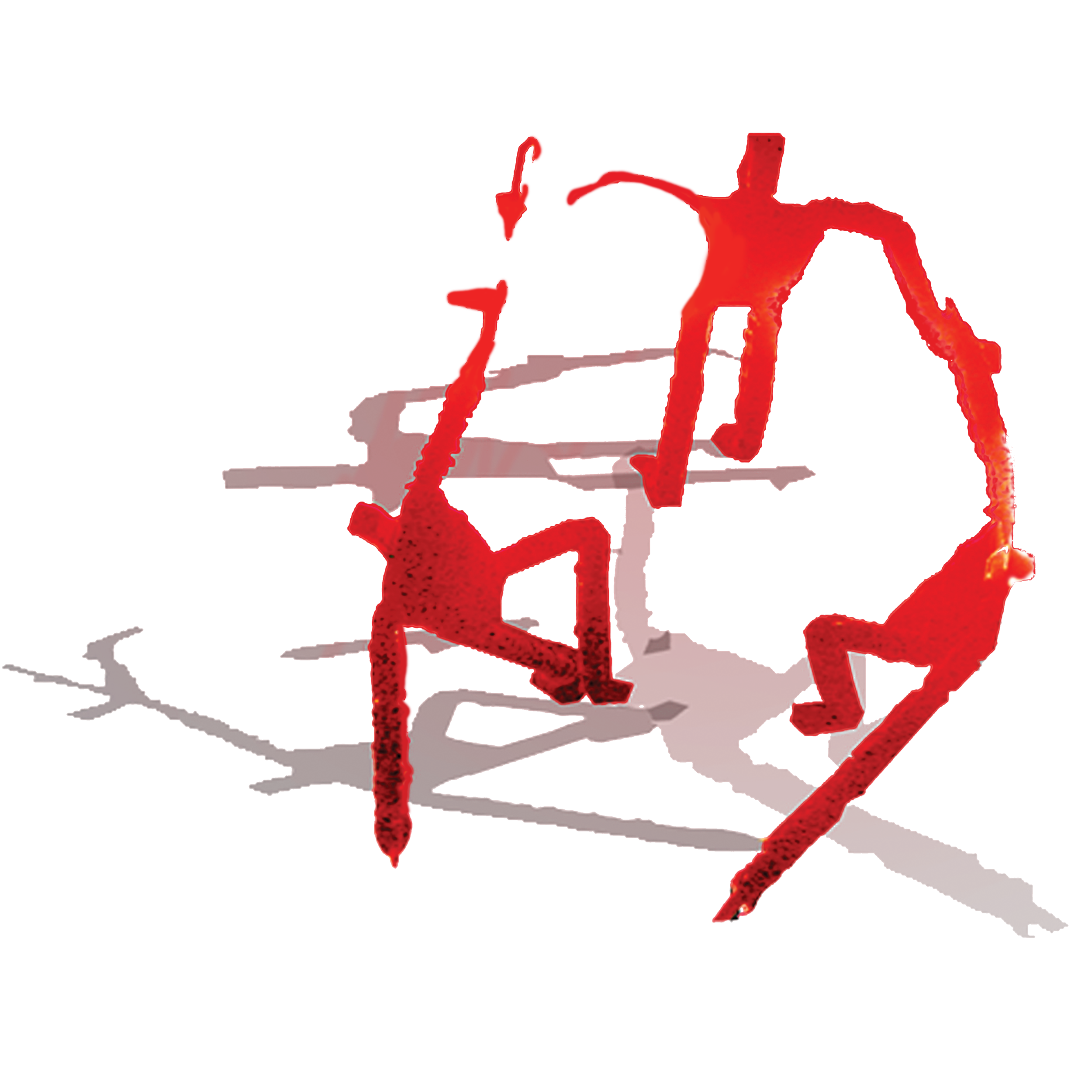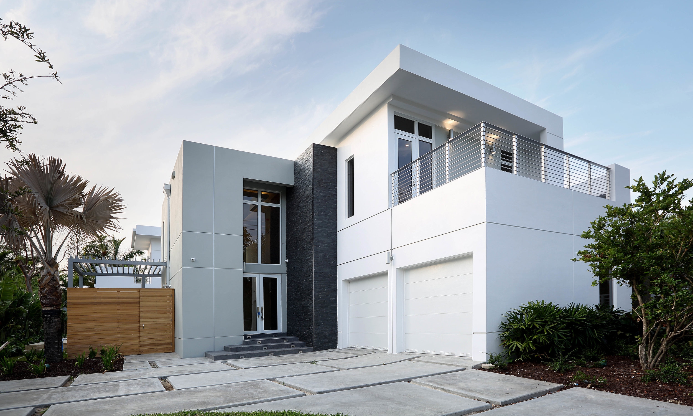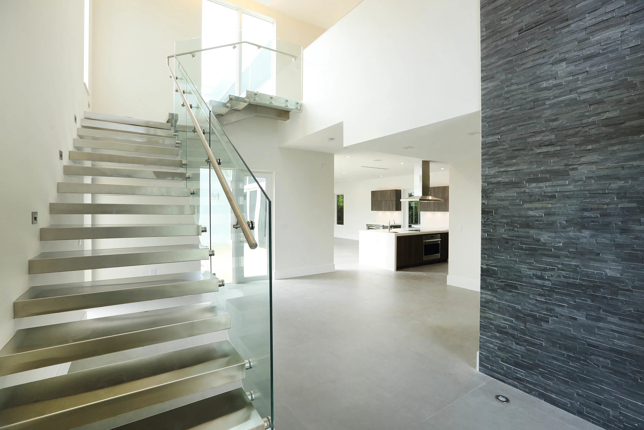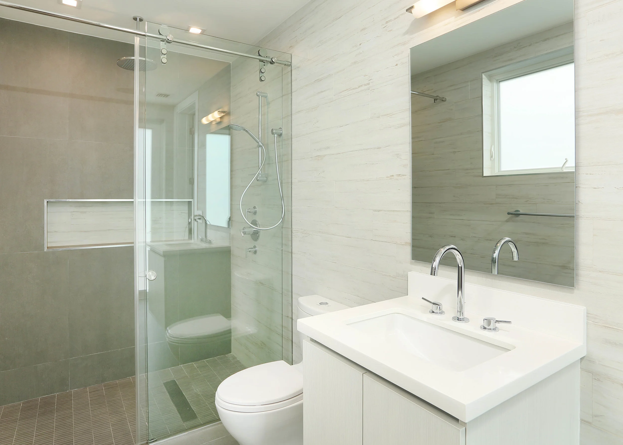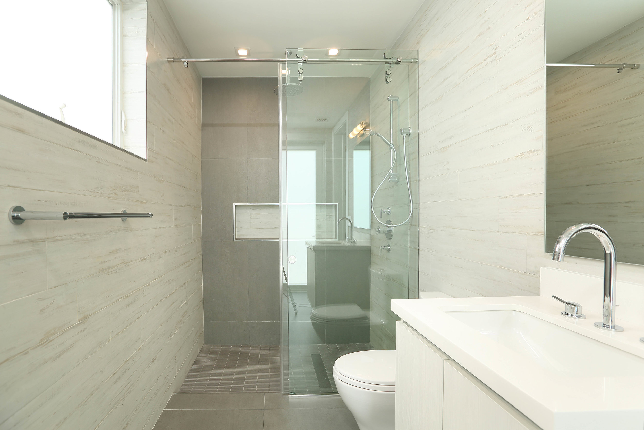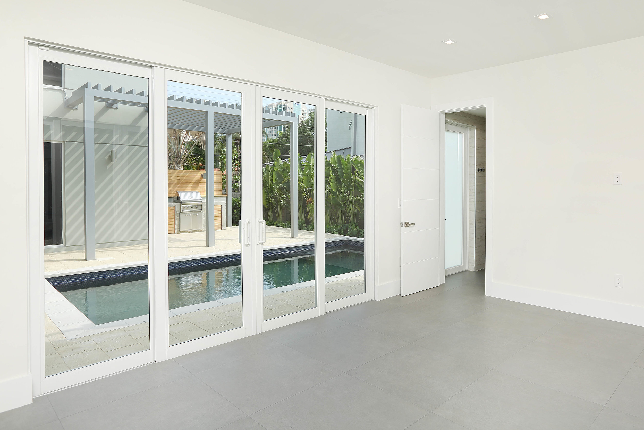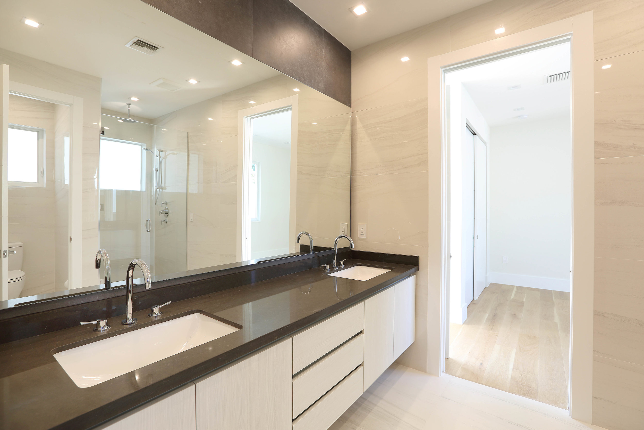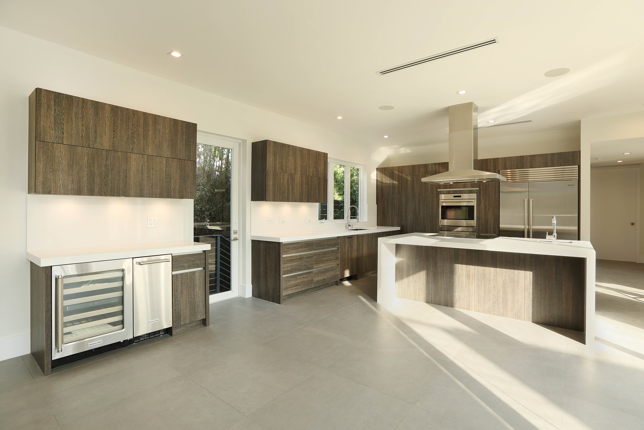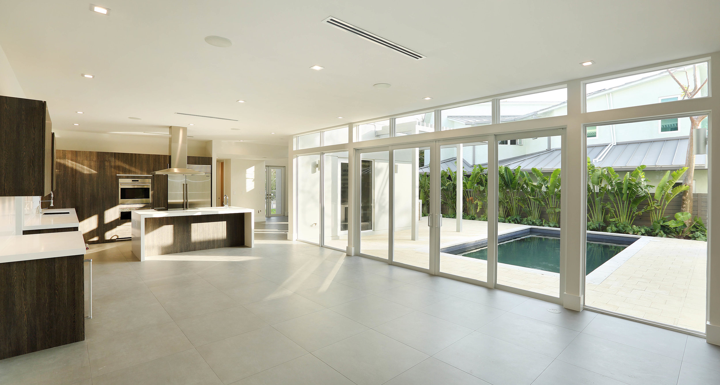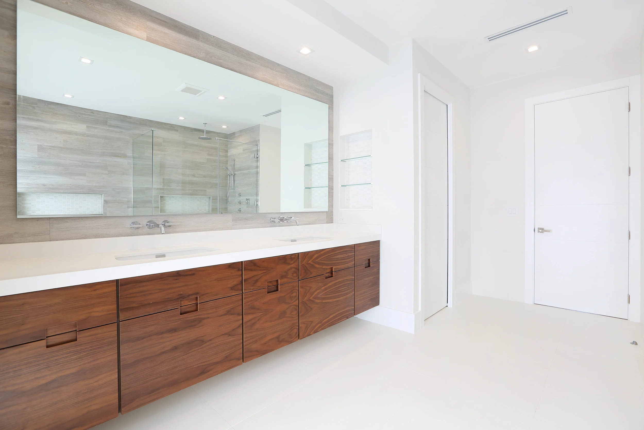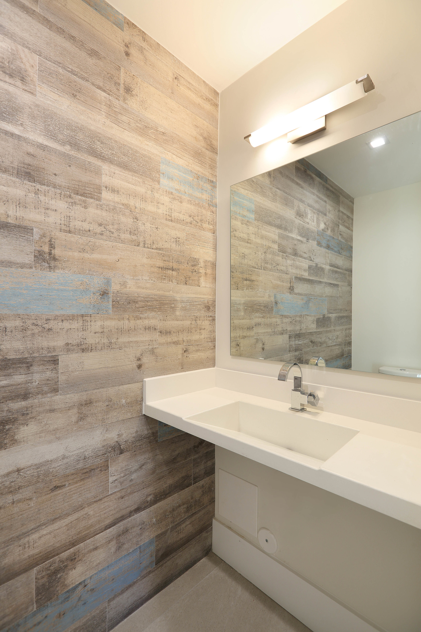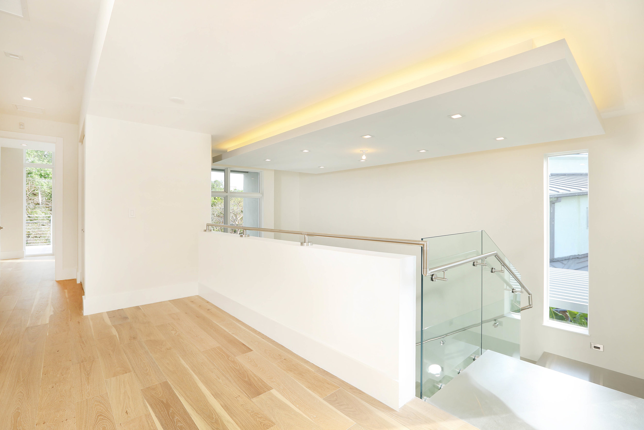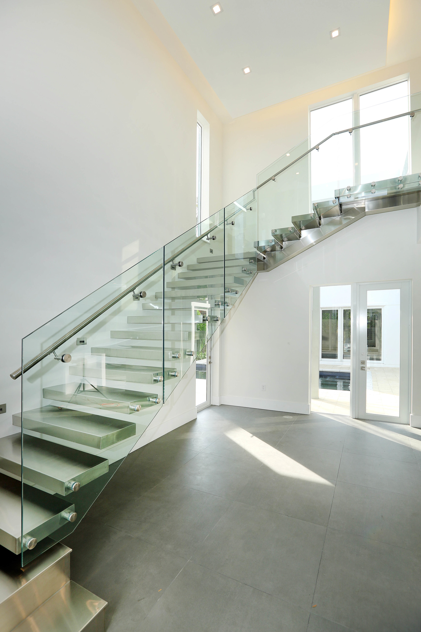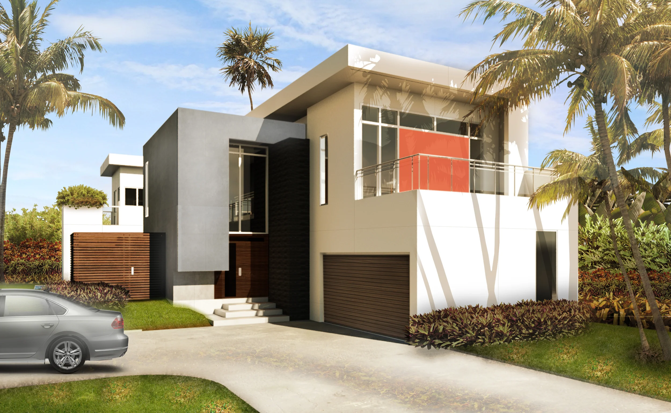trapp house
Location: Coconut Grove, Florida
Status: Completed (2015)
Size: 4,000 sq. ft. Private Residence
About the project: This two story house was designed on a long narrow site in a desirable area of 'North Grove'. The design revolves around a pool deck court facing Southwest. The client's request was to design a house that would contain all the spaces desired by a young family, and a flex space that could be treated as an outdoor social living room. The entry foyer is a double volume with an open tread, with a wood and glass staircase leading to the four bedrooms through a short corridor overlooking the pool area. The large living space gets integrated to the pool and the flex space for entertainment.
