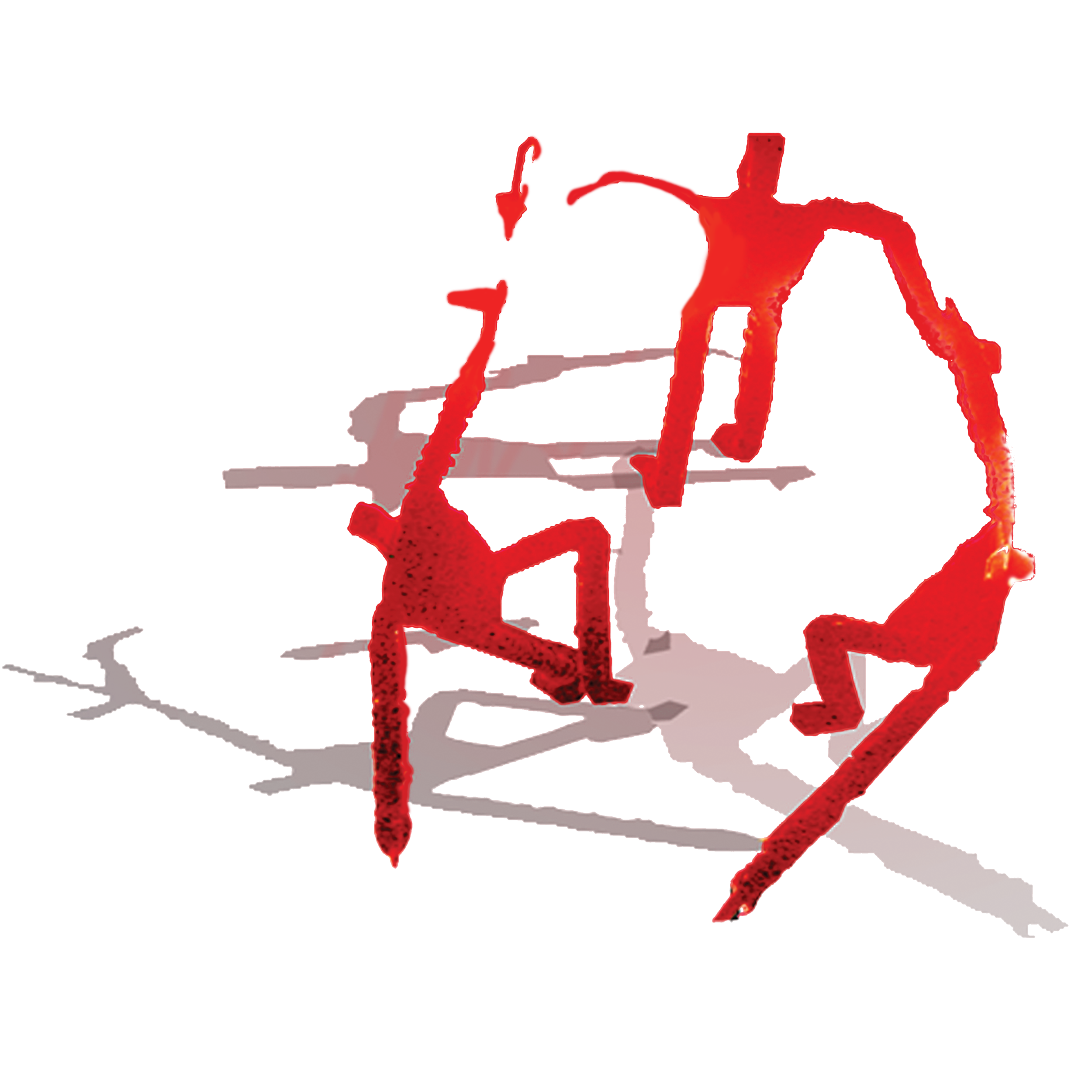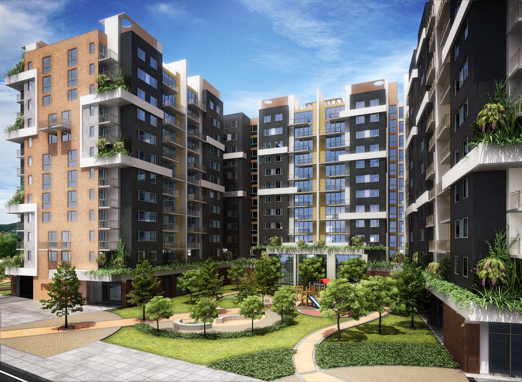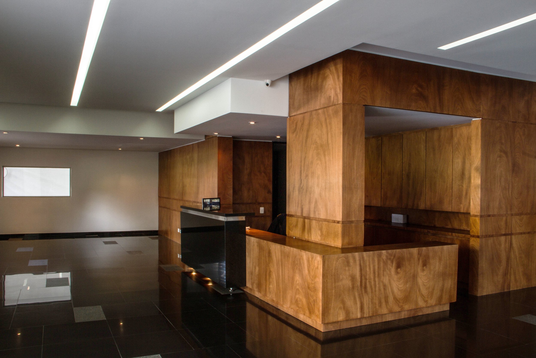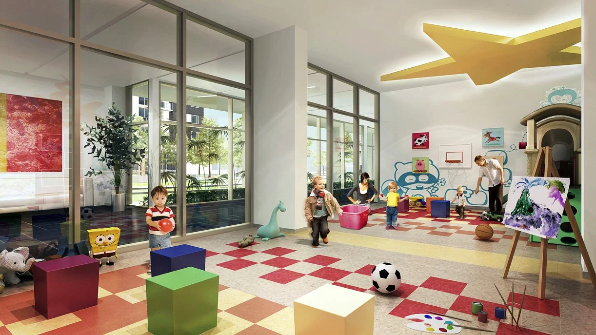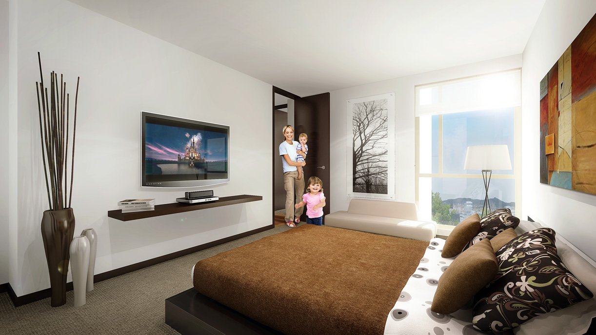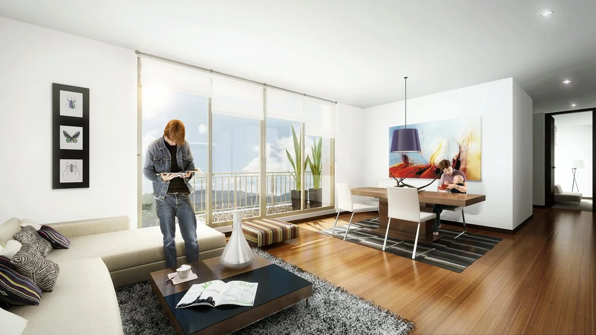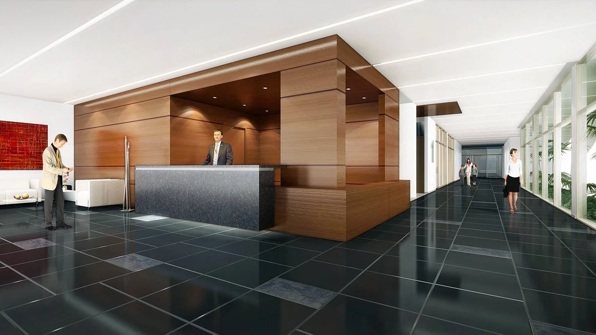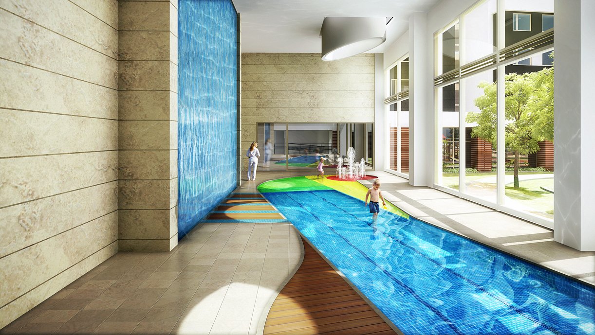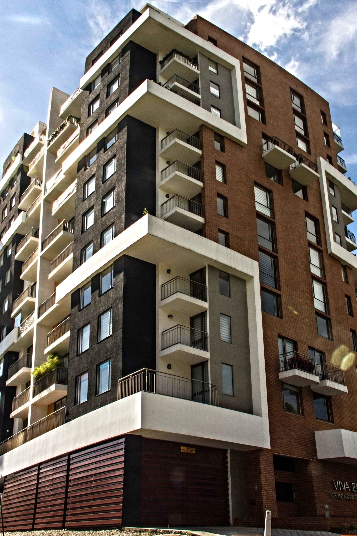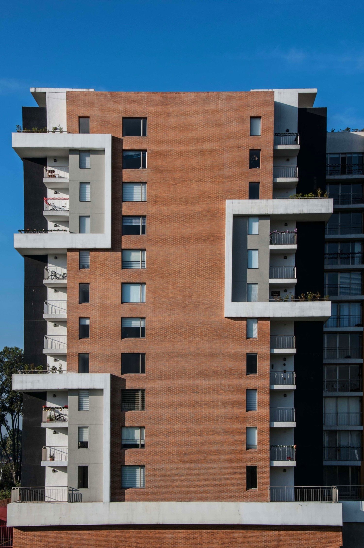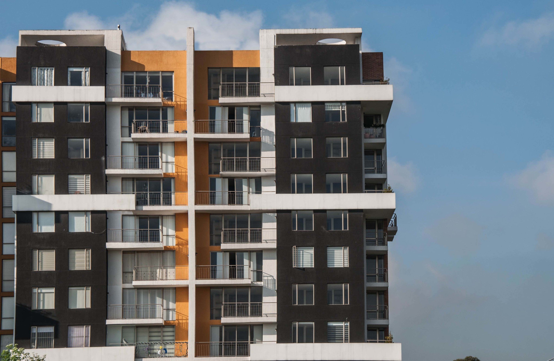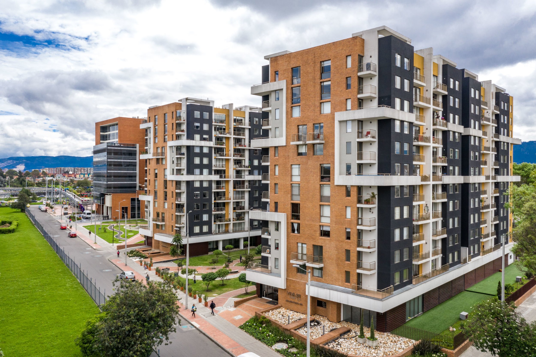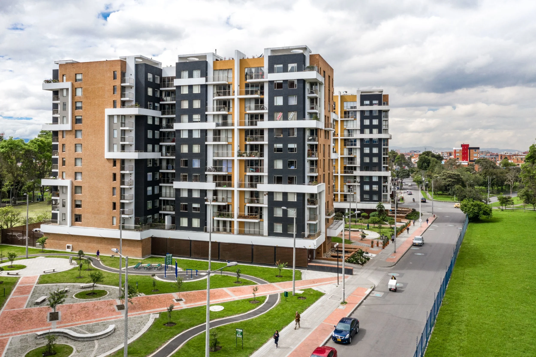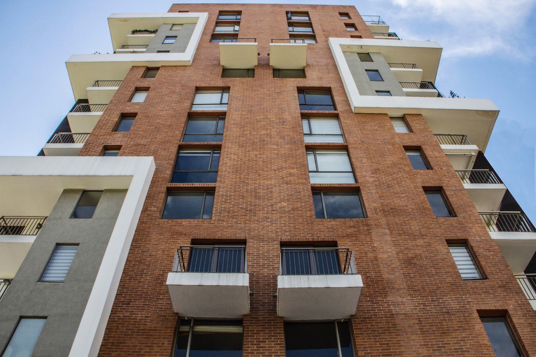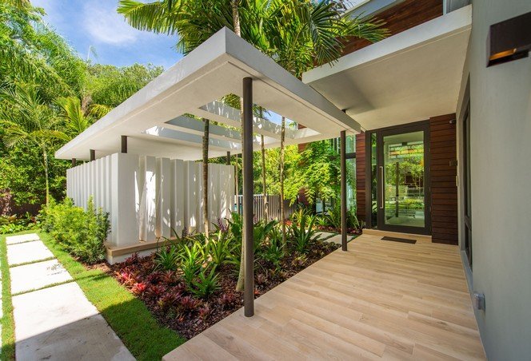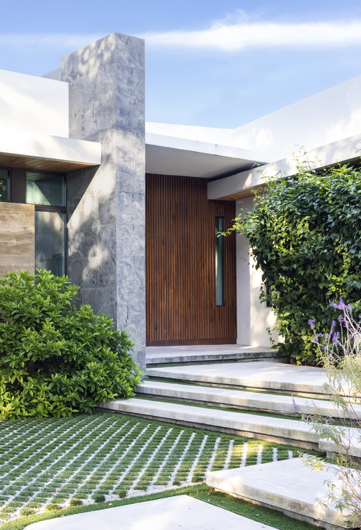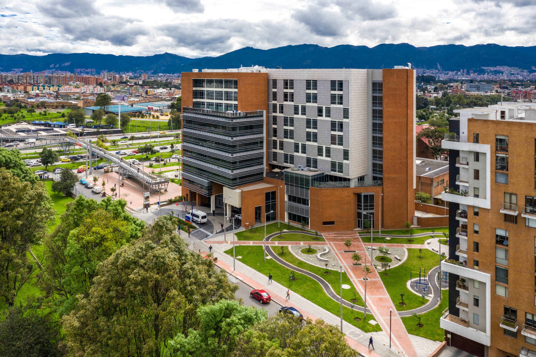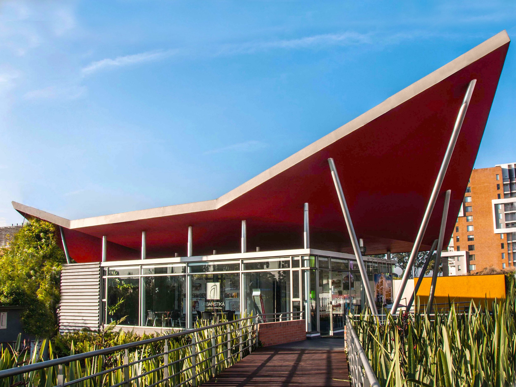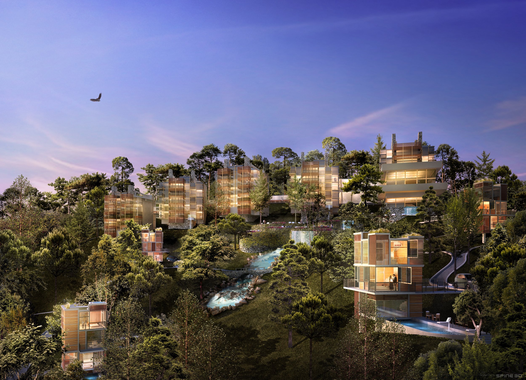Viva 26
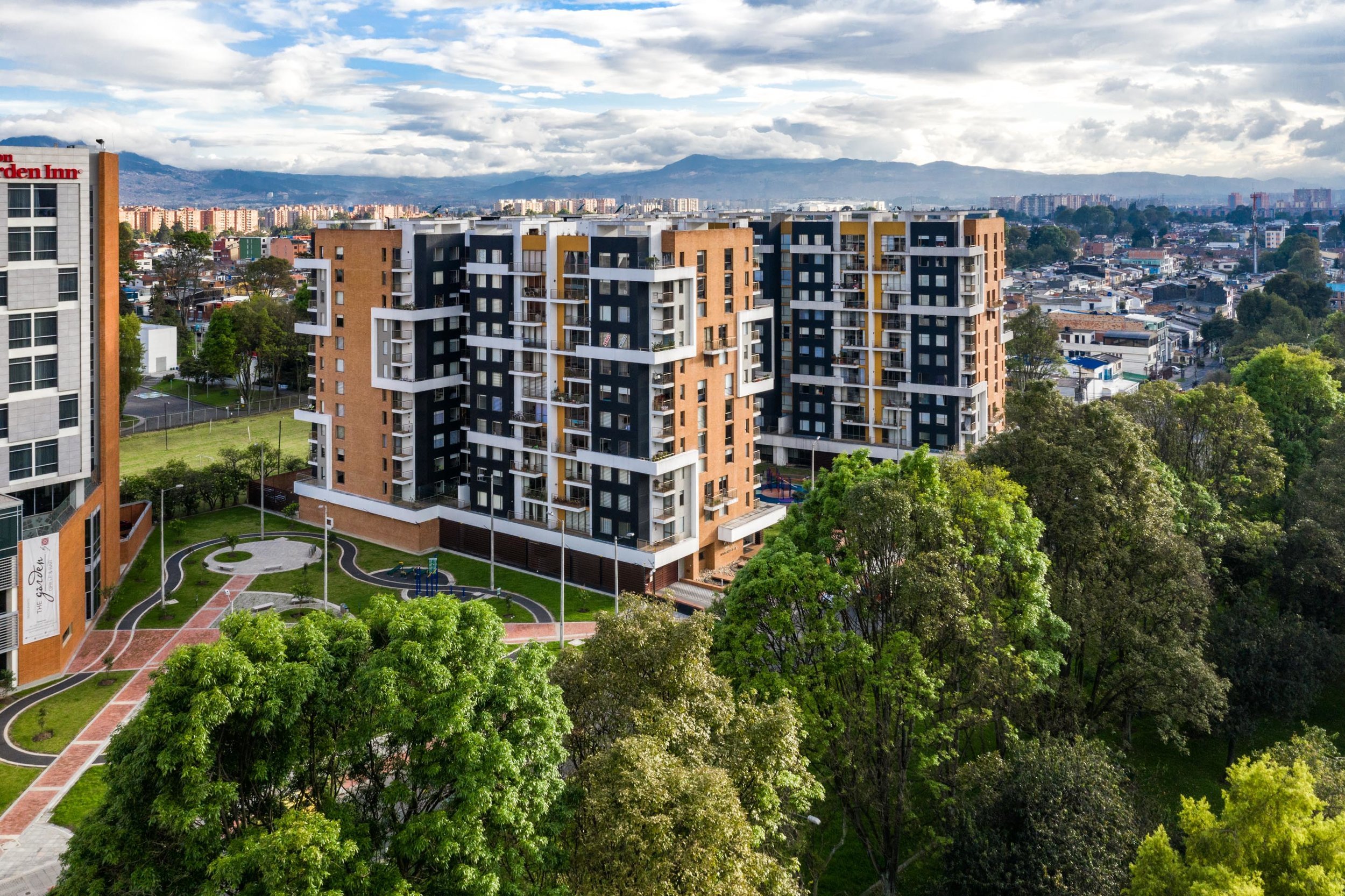
Bogota, Colombia
35000 sq. ft. - 225 Residences
2018
Viva 26
Viva 26 is a middle-class residential project conceived as part of a larger development that included a hotel and an office building on a 161,000 SF site. The restricting codes for new developments in Bogota demand 30% of that area to be green spaces with public amenities.
The project is connected to the Transmilenio— Bogota’s bus transportation system and point of entry to the surrounding neighborhoods— through a system of parks and a pedestrian bridge.
The sophisticated tunnel form construction system allowed to cut construction cost and money, at the expense of posing some design limitations. We experimented with different ways to implement it, and ultimately devised five,12-story towers arranged around a courtyard open on one side.
The U-shape building was built in 5 construction phases between 2013 and 2018. The 225 units were divided in 4 different apartment types of one, two, and three bedrooms.
The sunken parking garage and openness of building mass allows the first-floor common areas and gardens to blend seamlessly with the surrounding parks.
Providing natural light and ventilation was an important design driver. Each individual tower has an internal patio that lets light and fresh air into the kitchens and bathrooms of the apartments
