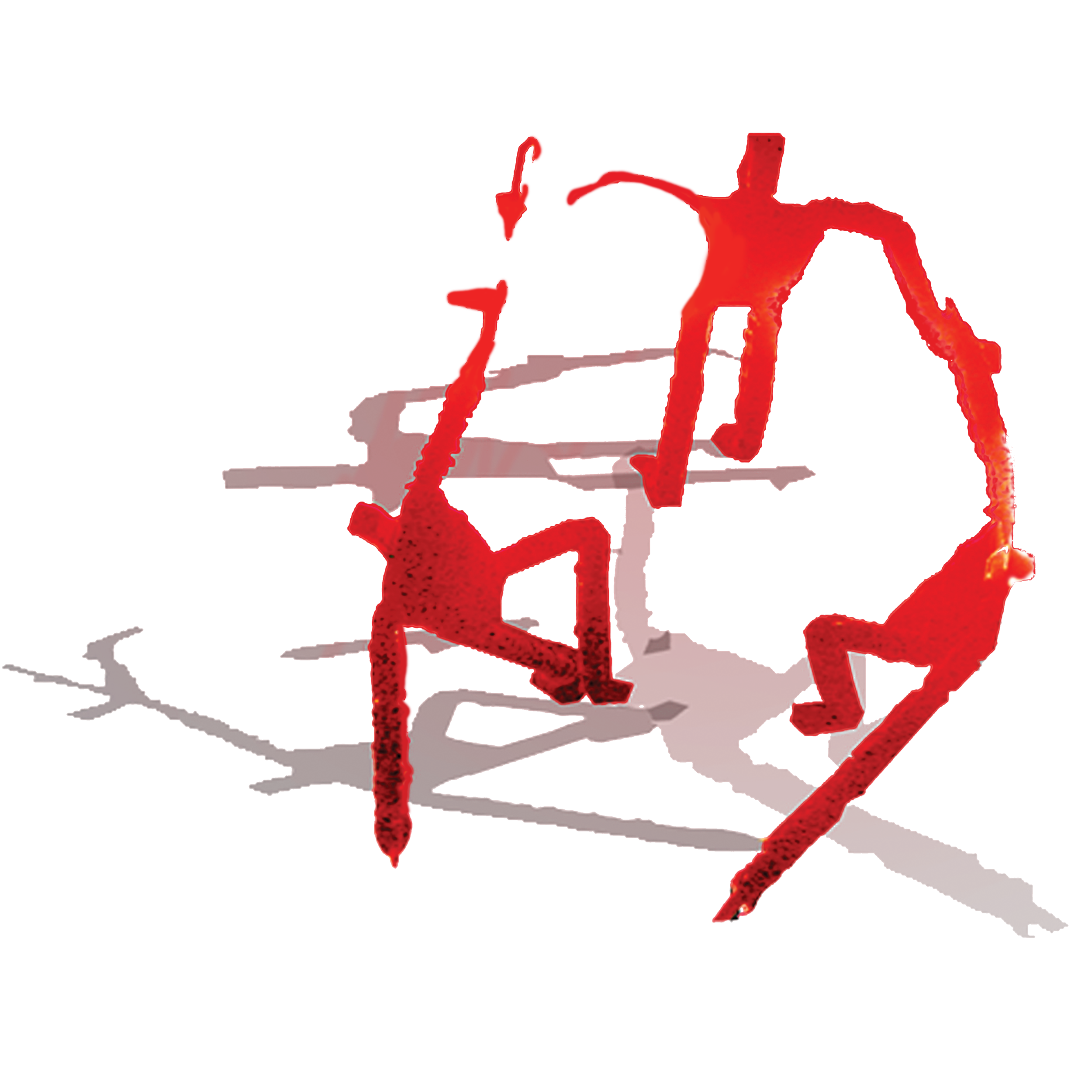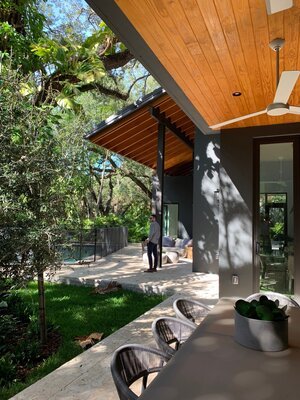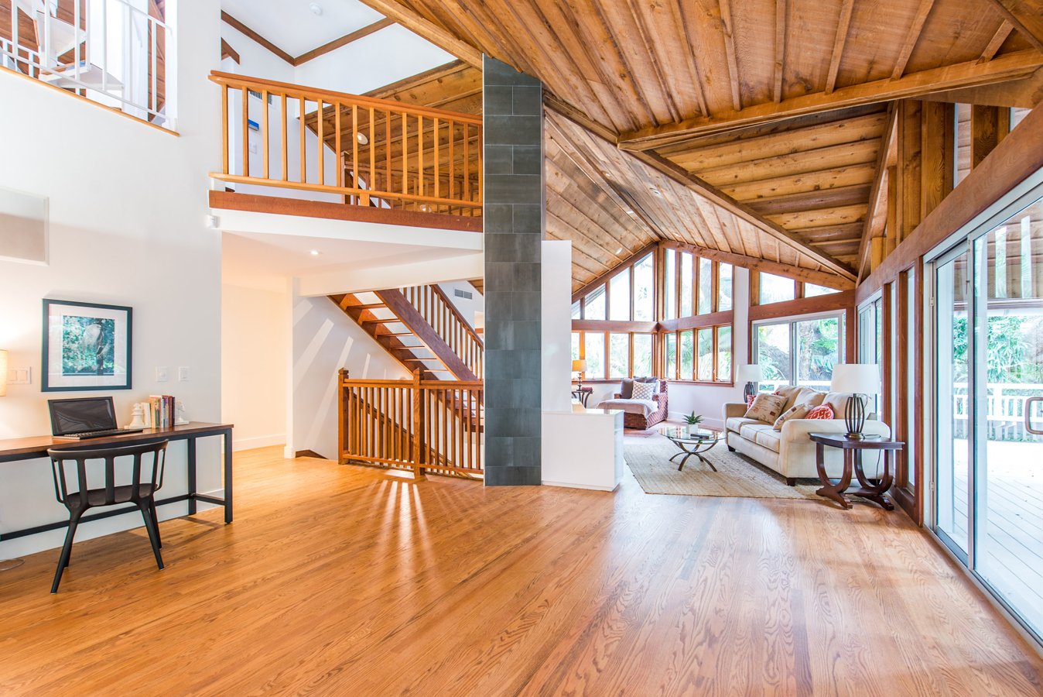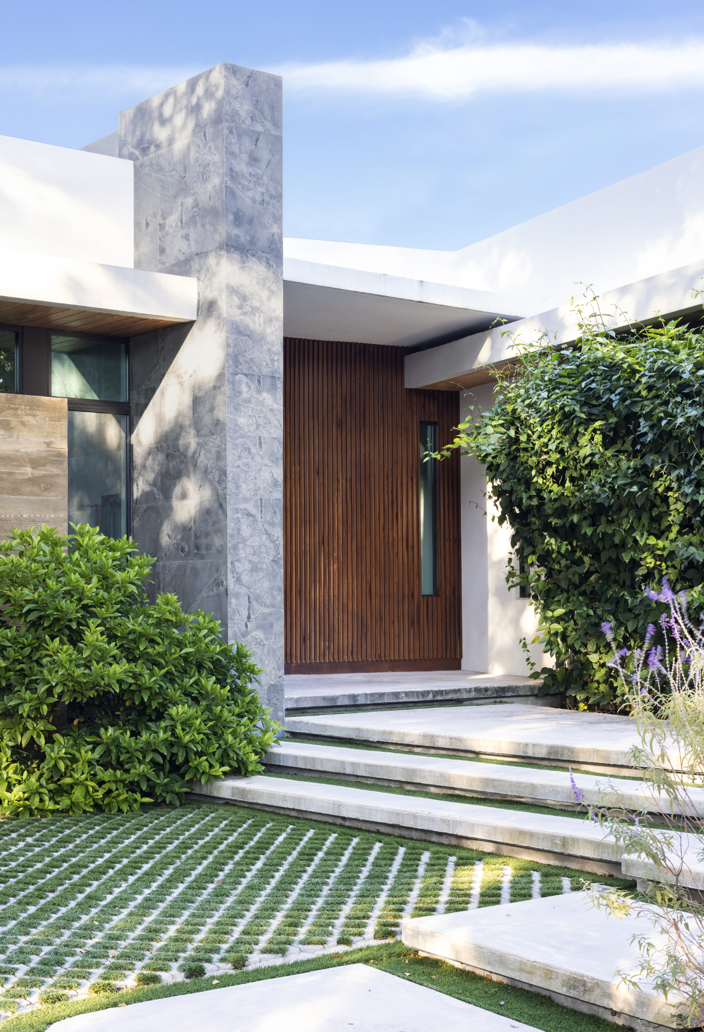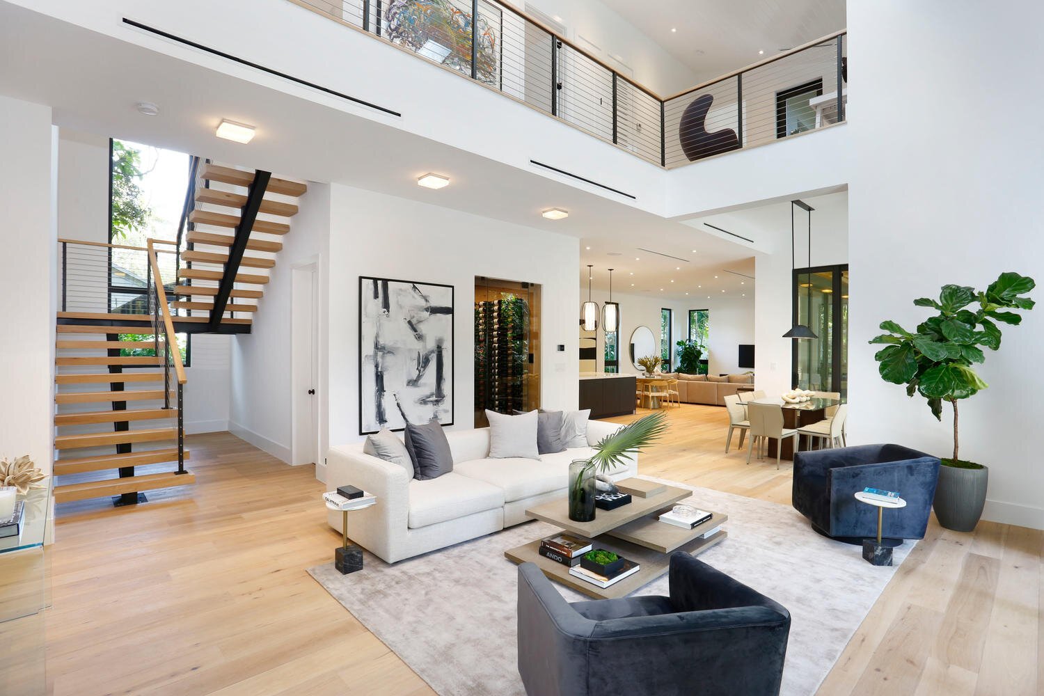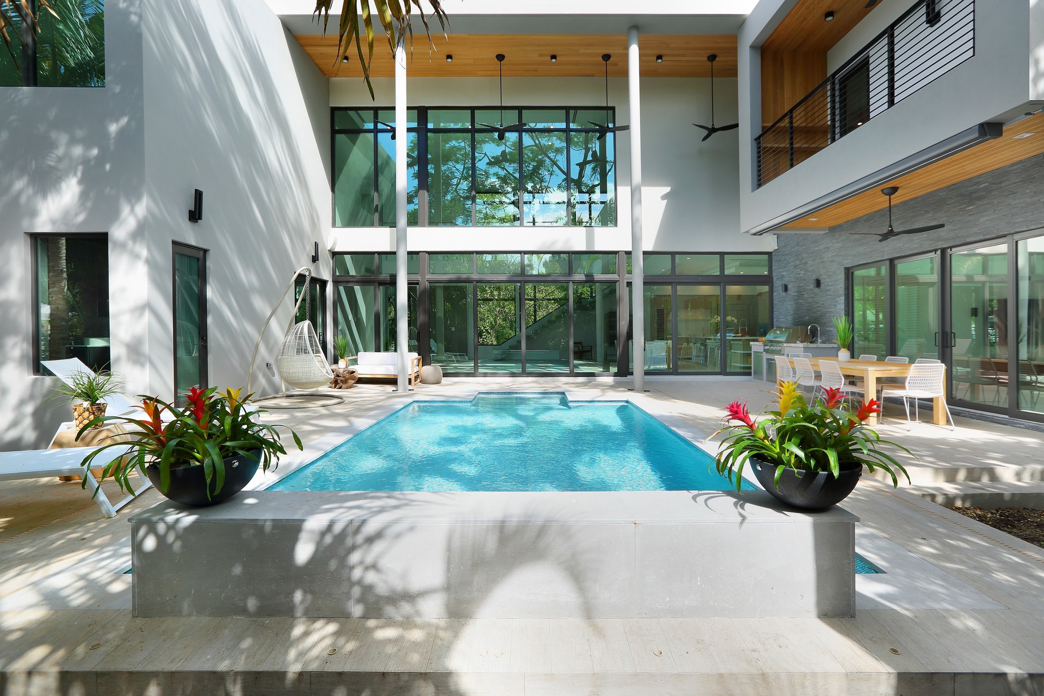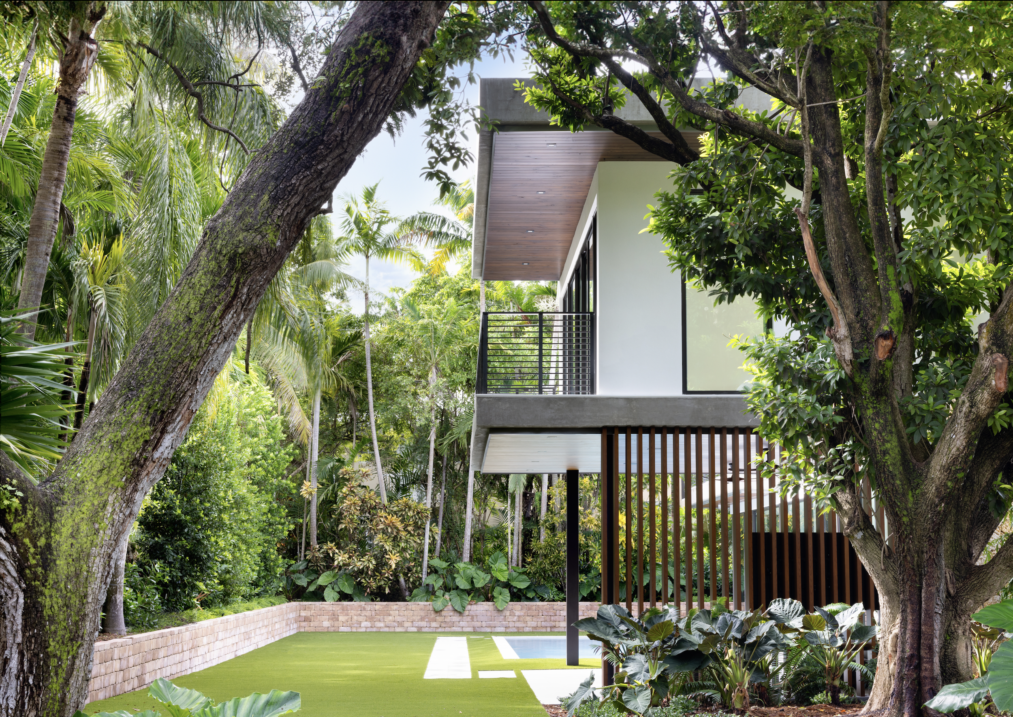Reynolds
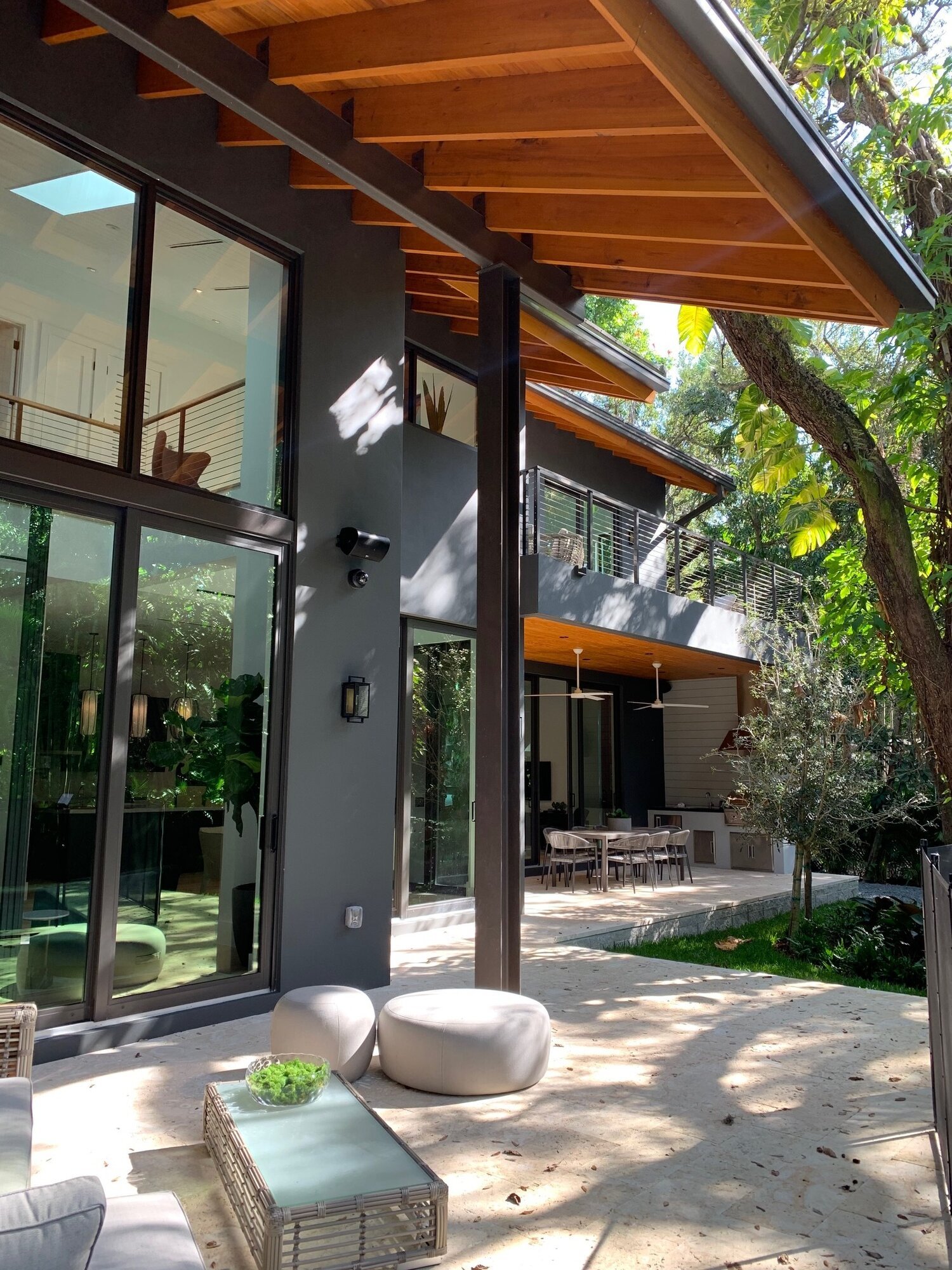
Coconut Grove, Florida
5 Bedroom 5.5 Bath
5,000 Sq.Ft.
2019
“Insert quote here”
This house was designed around the numerous mature specimen trees that exist on the property. Inspired by the Modern Balinese style, the layout revolves around a virtual courtyard created by the L-shaped house and an oak tree grove in the middle of the site. All social spaces open to the court, including the double height great room, dining room, and family room.
The structure was designed to ‘bridge’ the foundation to avoid disturbing main tree roots and allow the trees to thrive on their original habitat. All exterior decks and terraces have permeable natural pavers to allow the rainfall to irrigate the landscape. Although the house is cooled by prevailing breezes under the tree canopies, in the summer months the consumption of energy was reduced using LED lighting throughout the house, high efficiency HVAC systems, and low-e glazing.
The facades are compositions of natural materials such as metal, wood and stone against an earthy colored stucco background. The expansive roof overhangs face west providing shade and shelter from the afternoon direct sun to several exterior spaces where one dwells and connects to water and nature.
